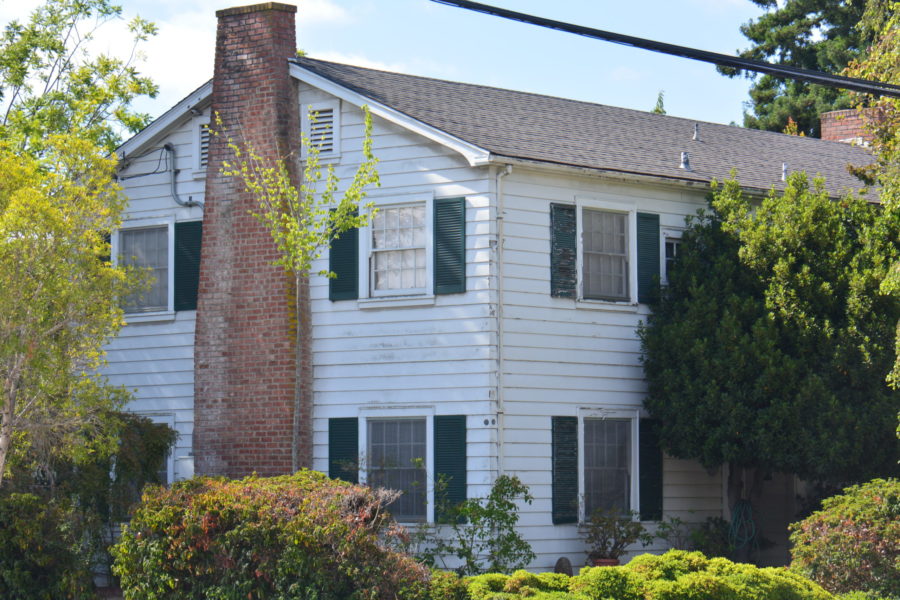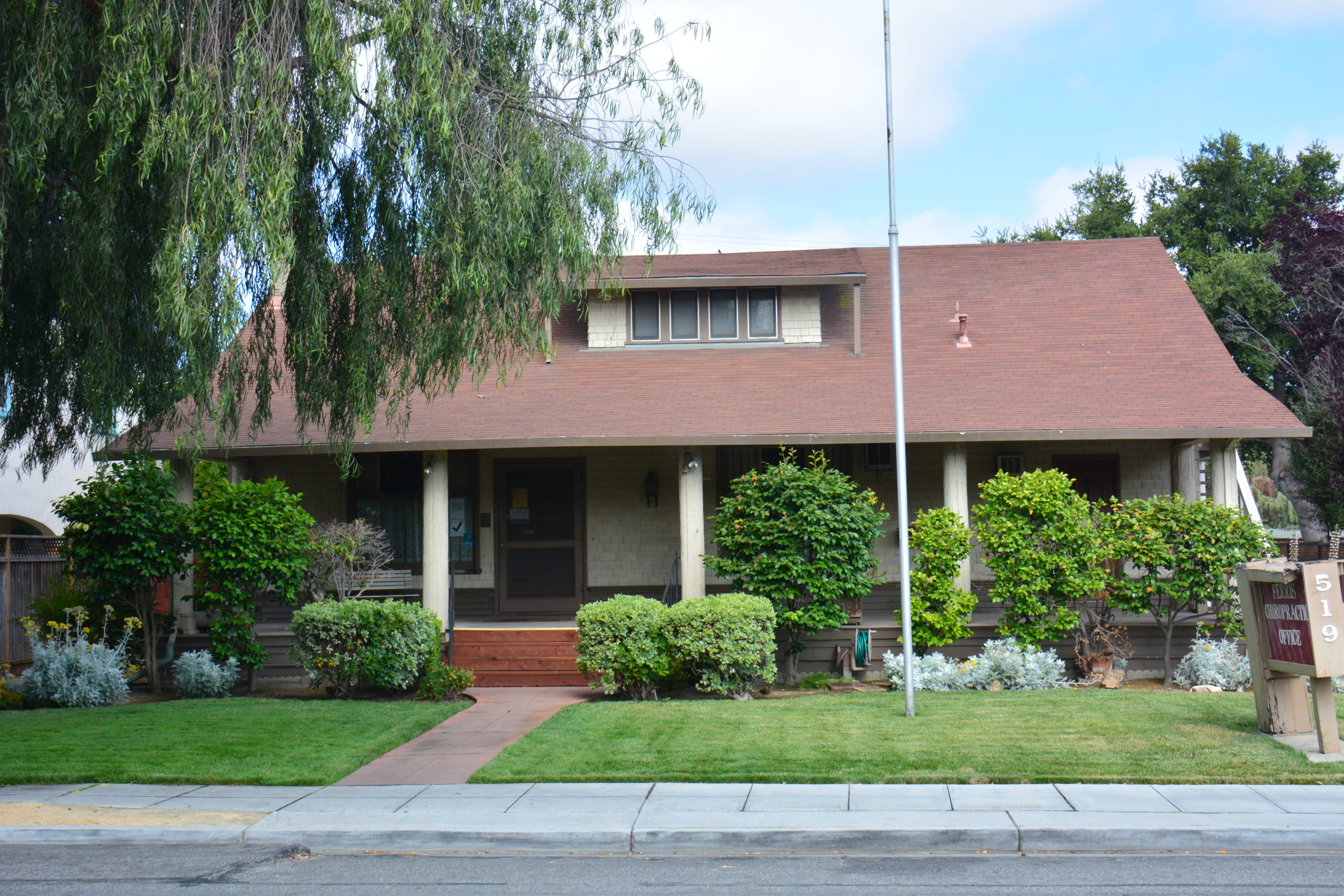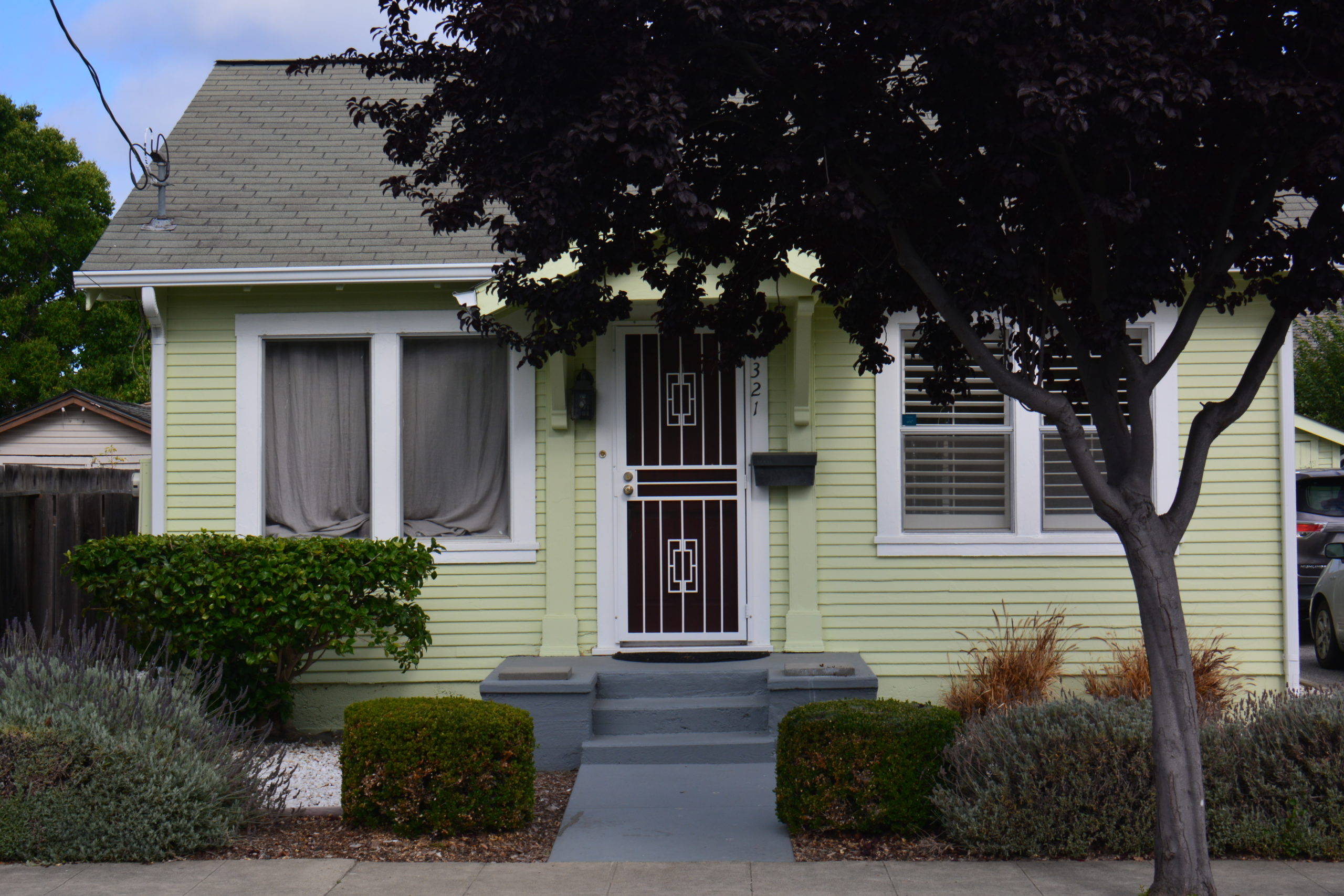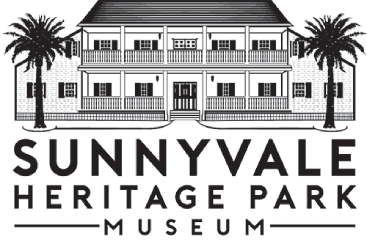There are seven predominant architectural styles of historic homes in Sunnyvale:
- Pioneer Buildings (1851-1900)
Simple “I” or “L”-shape with gabled and hipped roofs.
Only one of these still remains in the city: the Wright house, built in 1862 (see Jan/Feb newsletter).
-
Queen Anne (1880s-1910)
This style introduced from England (1876) is one of the most common house designs in America. Style elements include bay windows, stained glass, decorations on eaves and porches, gables, towers, and turrets. The cottage version common in Sunnyvale usually has 1 ½ stories (see Stowell Ranch, Mar/Apr newsletter).
- Colonial Revival (1840-1950s)
This style was popularized by the “Ladies’ Home Journal” magazine. It features palladian windows, swags and garlands, and classical portico entries. The Diesner House on Frances Street is an example of Georgian Revival.
4. Craftsman/Bungalow (1905-1930s)
This style borrows from various sources: the English Arts and Crafts movement, oriental wooden architecture, California adobe, Swiss chalets, and log cabin structures. The need for simpler residences brought about the bungalow with low-pitched and projecting gable roofs and large porches in a multitude of styles. Whereas later designs were copied from pattern books, the Craftsman style shows the influence of an architect. Early tract housing made use of the wide variety of ornamentation, changes in gable motifs, and differing window placements. The Parkinson House (built by Charles Parkinson of Parkinson Brothers Lumberyard) is an example of a Craftsman bungalow in which tree trunks were used as posts for a full-width porch. Sunnyvale boasts a great number of bungalows in many different styles.
- Spanish Eclectic (1900-1950)
This style was considered progressive with its unadorned simplicity: whitewashed stucco covering a wooden frame, and low-pitched roofs made of red tile. Common design elements are arched windows and arcaded porches. Initially, this style was used for commercial and public buildings (Spalding’s bank on Murphy Avenue; Hendy’s administrative building), but in the 1910s and 20s, the Spanish Colonial Revival style was used for residential housing.
6. Tudor (1920-1940)
A serious rival to the Spanish Mediterranean styles, Tudor was popular during the 1920s and 30s. Early 16th century English thatched roof folk cottages and grand manor homes alike were inspirations for the design elements. These houses have steeply pitched roofs, side gables and a façade dominated by one or more cross gables, tall, narrow windows and half-timbering, plus massive chimneys. Examples of this style are the Turvin house and the Pfeiffer house.
- Prefabricated/Mass Produced Houses (1851-1945)
The first prefabricated house in Sunnyvale was the Murphy’s Bay View Ranch, which had been built in New England and shipped to the Santa Clara Valley in 1850. Later, the trend toward pre-fabrication continued with Libby’s (and other canneries) and Hendy’s building modest five to six room (2-3 bedrooms) houses for their workers. Libby produced those houses internally, but a lot of others came from mail order firms (such as Alladin Readi-Cut Houses). During the Second World War, defense housing immensely increased the scale of such prefabricated home building. With Hendy’s work force alone growing from 3,000 to 7,677 in one year (1942-43), residential construction expanded rapidly. Victory Village (adjacent to the Hendy plant, east of Fair Oaks Avenue and north of Kifer Road) is typical of such wartime housing tracts. Designed and developed by Samuel Hyman, 250 homes were originally supposed to be built on a 38-acre tract, but only 55 of the one-story, wood-framed houses with two or three bedrooms were completed.
Three examples of houses in the Heritage District highlight various building styles:
#1: Otto Abell House
It doesn’t happen very often these days that you step into a house that has been almost unchanged in the years of its existence, but it is true for the home Otto Abell built in 1913. The cross-gabled simple Queen Anne home has seen some modifications over time, like the original wooden wall cladding being covered by asphalt shingles, and added decorations to the gables and porch. Bay windows sit under a pedimented gable, and a gablet was installed in the main roof area to allow for ventilation. It is one of very few residences of this style remaining in Sunnyvale.
The grandparents of the current owner, Len, bought the house in the 1930s or 40s, and Len spent a lot of time in the home during his childhood years. His grandmother worked for the Schuckl cannery. He remembers hearing the story that the home was originally built for the foreman of the surrounding orchard, and that the somewhat simpler and smaller houses up the street were occupied by orchard workers. During his grandparents’ time, the house was still sitting in the middle of the fruit trees, and the back fence had a gate in it to access the orchard. The two rooms in the front were used as the parlor – the one with the bay window – and the formal dining room; a bedroom and the kitchen with pantry, plus a bathroom to the side, occupied the back of the house.
Inside, very little has changed over the years. The ceilings still sport their original crown moldings, and the doors are adorned by precious glass knobs. A screened-in sun porch which housed potted plants, was converted into a utility room – it held a washer that had to be hand-agitated.
Len eventually bought the house from his mother and made some minor adjustments to allow for a modern lifestyle: he took out some doors to open up the space, turned the parlor into a bedroom and the dining room into a living room, and updated the bath and kitchen. When he moved the old stove from a wall, he discovered a sleek closet that held a fold-out ironing board. He kept the pantry which has shelves reaching all the way to the ceiling. A trap door from the utility room leads into a tall attic which is high enough to stand upright.
Len says he is very fortunate to live in the old house that is extremely well built and holds so many memories – he loves old buildings for their charm.
#2: John Hedley House
This home was built between 1915 and 1918; the current owners decided to buy an old house 23 years ago because it was affordable for them. A superintendent at the Joshua Hendy Iron Works, John Hedley, was an early owner who had moved from San Francisco to Sunnyvale after the 1906 earthquake brought the factory here. The wood-framed, side-gabled bungalow is of a substyle more common in northeastern and midwestern states. No major remodeling was done to it, other than the usual updates to the bathroom and kitchen and a new roof. Both the bath and galley kitchen stayed within their original footprint, though.
This is a house full of stories: when the family tore off the roof, they found old tarot cards and a matchbox car from the 1970s, hinting at interests in which former occupants indulged. An old employee of the city’s utilities department told them a previous owner had a pet alligator living in the basement. The resident ghosts, whom the family calls Jilly and Henry, will occasionally knock something over. Some of the wallpaper that hasn’t been removed dates back from about fifty years ago. The best feature of the house, according to the owners, is the beamed ceilings.
#3:
In contrast to the two previous houses located in the Heritage District, this one underwent a major remodel. Built in 1935, it was purchased in early 1991 by the current owners, Virginia and Mitch. They had looked at many ranch/tract houses, but were immediately charmed when they saw this old house. The home had seen a number of additions and changes: one of the front rooms had been turned into a bedroom, and the back bedroom and bath looked as though they had been added to the original structure. Virginia and Mitch loved the charm of the house, its high ceilings and sash windows.
Once the new owners made their own changes, they discovered some of the history of the house: removing a wall between the two front rooms revealed a wide door frame, which would confirm the idea that the space was originally used as a parlor and formal dining room. When they pulled the previous permits for the property, they came upon a surprise: one former owner had asked to add a radio tower to the back! When digging for new vegetable beds in the back garden, Mitch still comes upon old bottles and other debris from earlier decades.
Eventually, Virginia and Mitch wanted an expansion of their own to create more space, but still keep the character of the home. One member of the Heritage Commission commended them on the design for their remodel – it still blends in with the style of historic homes in their street, some of which have also been renovated in keeping with their original style. The designer extended the attic space into a full additional floor, but kept the front of the house with its attic dormer in place, as well as the unique entrance and style of the windows. The flow between spaces was vastly improved, and the owners now enjoy a spacious kitchen with plenty of light streaming in.
This house is a lovely example of a remodel that keeps the charm of the historic home while meeting modern needs.
By Katharina Woodman





